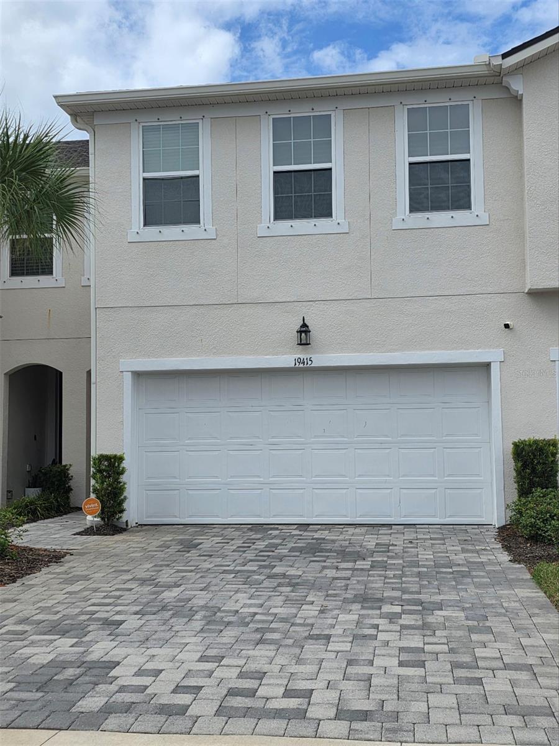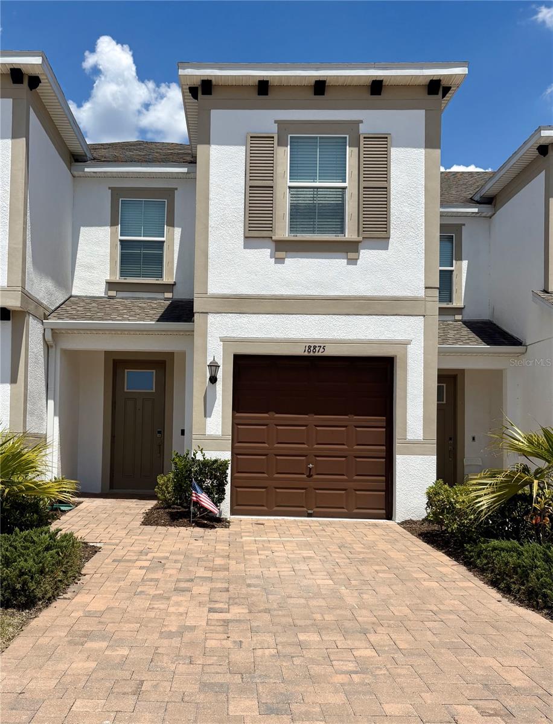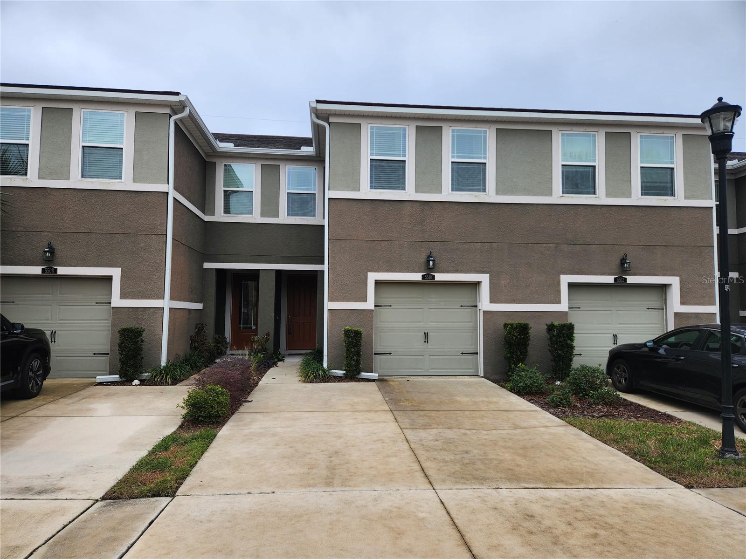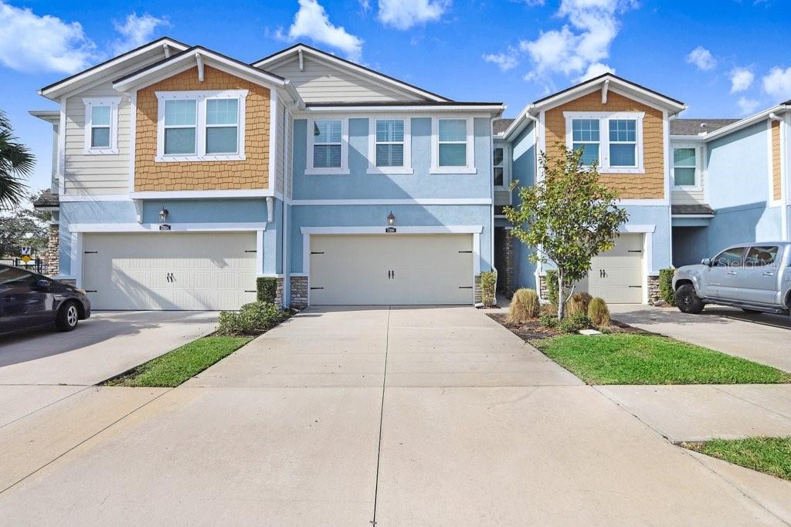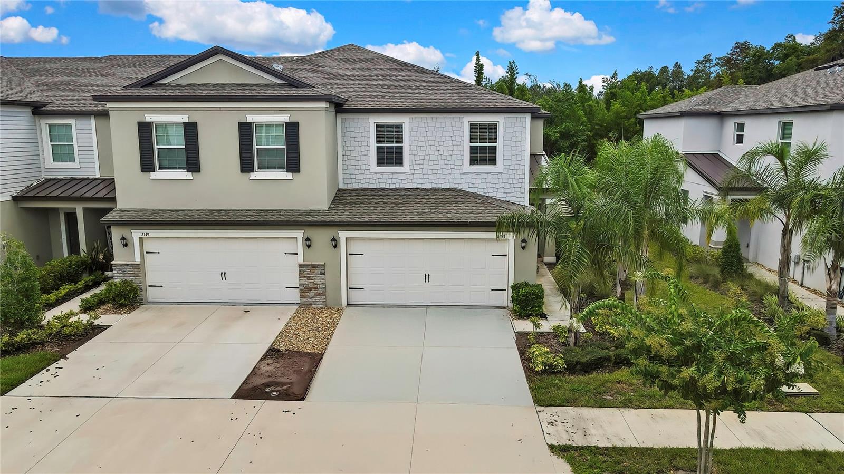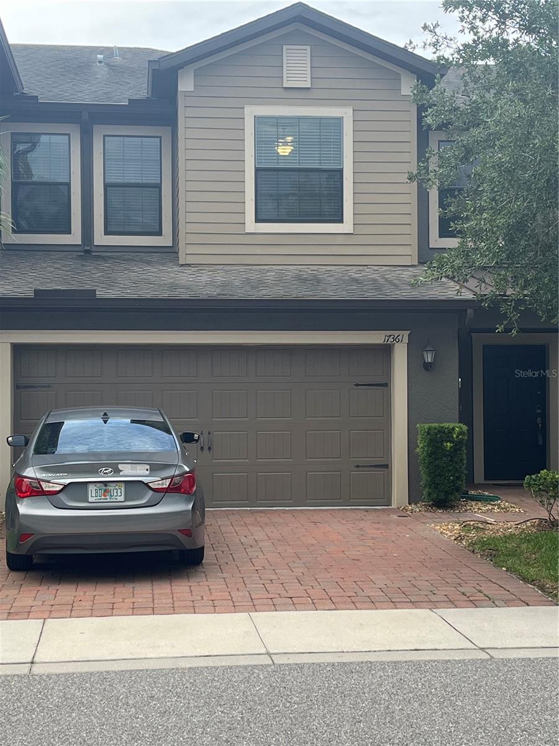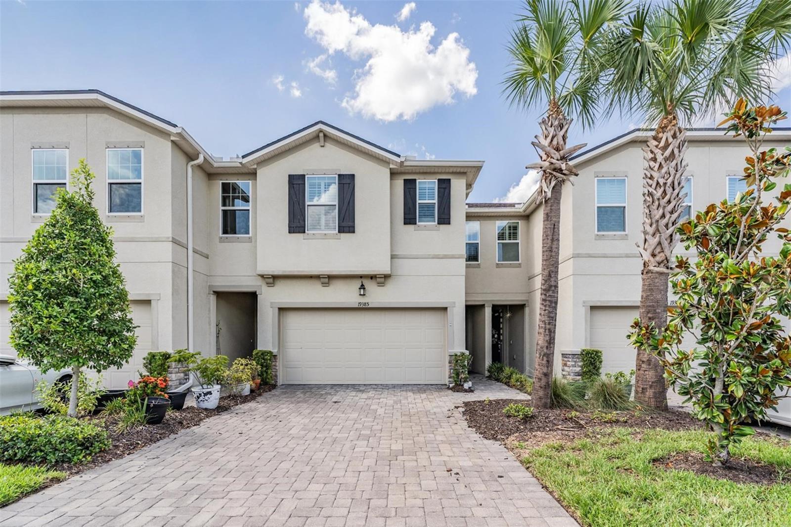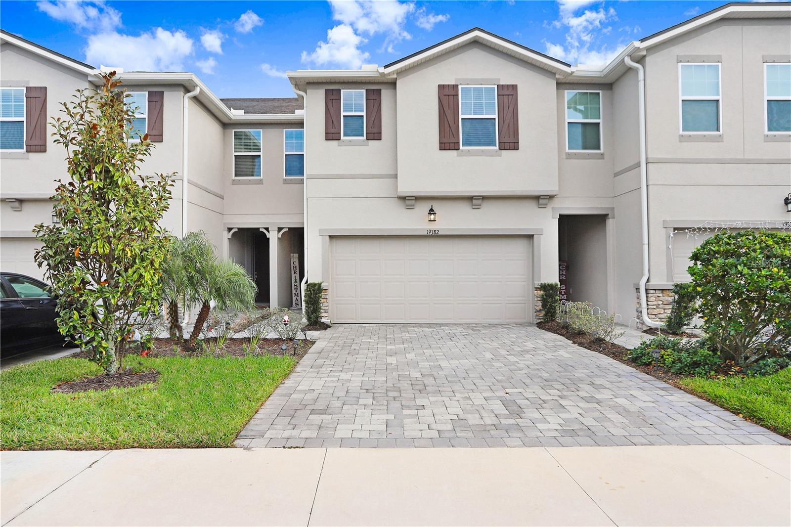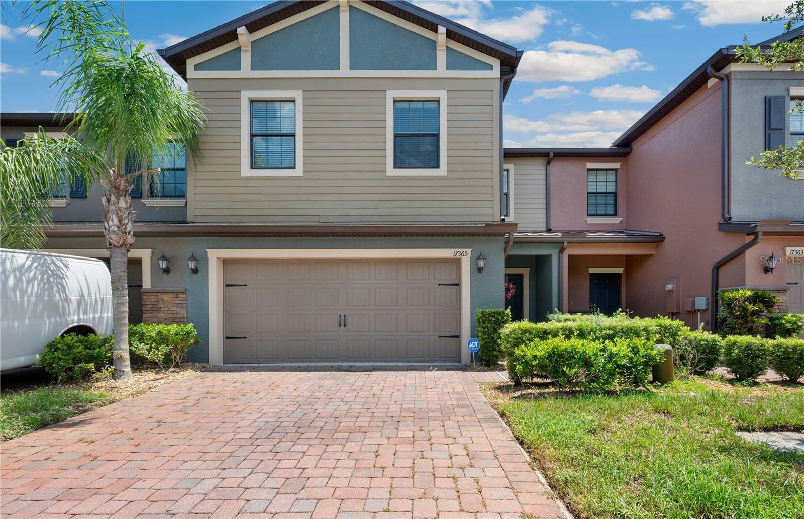5826 Grand Sonata Avenue, LUTZ, FL 33558
Property Photos
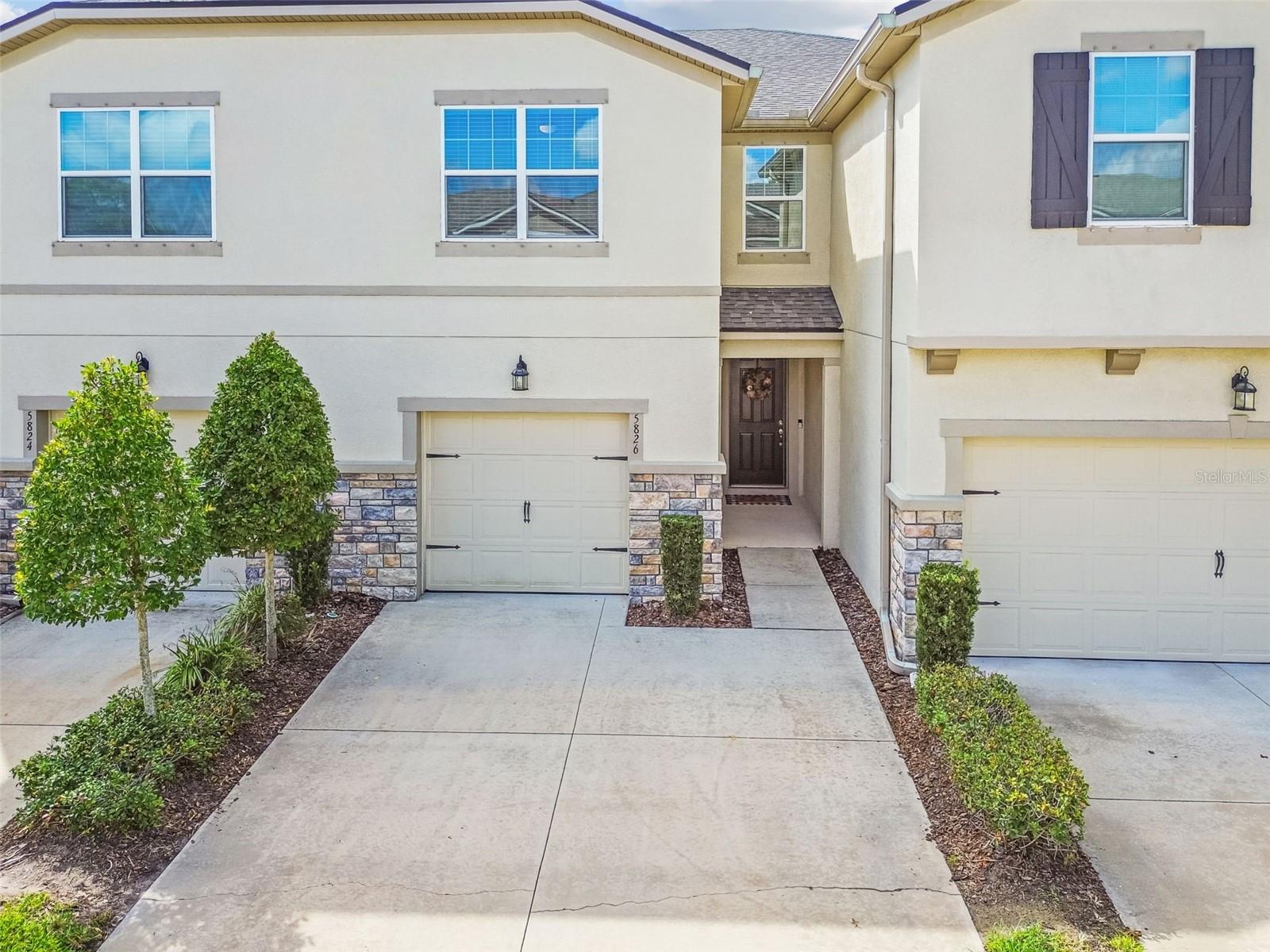
Would you like to sell your home before you purchase this one?
Priced at Only: $420,000
For more Information Call:
Address: 5826 Grand Sonata Avenue, LUTZ, FL 33558
Property Location and Similar Properties
- MLS#: W7879383 ( Residential )
- Street Address: 5826 Grand Sonata Avenue
- Viewed: 23
- Price: $420,000
- Price sqft: $175
- Waterfront: No
- Year Built: 2020
- Bldg sqft: 2402
- Bedrooms: 3
- Total Baths: 3
- Full Baths: 2
- 1/2 Baths: 1
- Garage / Parking Spaces: 1
- Days On Market: 13
- Additional Information
- Geolocation: 28.1272 / -82.5378
- County: HILLSBOROUGH
- City: LUTZ
- Zipcode: 33558
- Elementary School: Schwarzkopf
- Middle School: Martinez
- High School: Steinbrenner
- Provided by: RE/MAX CHAMPIONS

- DMCA Notice
-
DescriptionWelcome home to this beautiful townhome in the gated community of Avea Pointe in one of Hillsborough Countys most desirable areas! This move in ready townhome offers a 3 bedroom with sizable loft, 2.5 bathroom, 1 car garage with an extended driveway, and WATER VIEWS. Built in 2020 by Mattamy Homes, this home offers low maintenance living. Come inside to a breathtaking yet modern cozy design that is light and bright. Open floor plan leads you to the heart of the home to include the kitchen and living space. The kitchen has been elegantly designed with 42 inch cabinets and trim detail, stainless steel appliances, a neutral tile backsplash, sparkling quartz countertops, and tons of storage. There is extra space for a coffee bar. Spacious center island provides additional seating and allows for easy conversation. There is space for a dining room table as well. Living area has high ceilings, luxury vinyl flooring throughout the main floor for durability and style, and serene views of the outside. 1/2 bath for convenience. Upstairs, a large loft offers flexible space for a media room, home office, or play area. The primary retreat is situated on one end of the upstairs for privacy. Beautiful bathroom with tiled walk in shower and glass enclosure, dual quartz vanities, and ample storage. There are two closets for convenience, one being a spacious walk in. The primary space is the perfect spot to relax. Down the hallway are 2 large bedrooms with generous closet space that share a full bathroom. Storage closets throughout this amazing floor plan provide extra space. The screened in back porch overlooking the water is complete with sun shades for year round comfort. The backyard space is stunning and the local wildlife is everywhere. Residents of Avea Pointe enjoy resort like style amenities including a community swimming pool with an inviting deck area, grill area, and play park. Easy access to the Veterans Expressway for travel to Tampa and the International Airport. Zoned for A+ schools which are nearby, hospital, grocery stores, restaurants, high end shopping/outlet mall, and entertainment are all at your fingertips. Make sure to view the guided video.
Payment Calculator
- Principal & Interest -
- Property Tax $
- Home Insurance $
- HOA Fees $
- Monthly -
For a Fast & FREE Mortgage Pre-Approval Apply Now
Apply Now
 Apply Now
Apply NowFeatures
Building and Construction
- Builder Name: MATTAMY HOMES
- Covered Spaces: 0.00
- Exterior Features: Hurricane Shutters, Lighting, Rain Gutters, Sidewalk, Sliding Doors
- Flooring: Carpet, Luxury Vinyl, Tile
- Living Area: 1968.00
- Roof: Shingle
Land Information
- Lot Features: Landscaped, Level, Sidewalk
School Information
- High School: Steinbrenner High School
- Middle School: Martinez-HB
- School Elementary: Schwarzkopf-HB
Garage and Parking
- Garage Spaces: 1.00
- Open Parking Spaces: 0.00
- Parking Features: Driveway, Garage Door Opener, Off Street
Eco-Communities
- Water Source: Public
Utilities
- Carport Spaces: 0.00
- Cooling: Central Air, Zoned
- Heating: Central, Electric, Heat Pump, Zoned
- Pets Allowed: Yes
- Sewer: Public Sewer
- Utilities: BB/HS Internet Available, Cable Available, Electricity Connected, Public, Sewer Connected, Sprinkler Recycled, Underground Utilities, Water Connected
Amenities
- Association Amenities: Clubhouse, Fence Restrictions, Gated, Park, Playground, Pool
Finance and Tax Information
- Home Owners Association Fee Includes: Common Area Taxes, Pool, Insurance, Maintenance Structure, Maintenance Grounds, Pest Control, Security, Sewer, Trash
- Home Owners Association Fee: 371.00
- Insurance Expense: 0.00
- Net Operating Income: 0.00
- Other Expense: 0.00
- Tax Year: 2024
Other Features
- Appliances: Dishwasher, Disposal, Dryer, Electric Water Heater, Microwave, Range, Refrigerator, Washer
- Association Name: AVEA POINTE HOA-SAMANTHA RICHTER
- Association Phone: 813-278-1932
- Country: US
- Furnished: Unfurnished
- Interior Features: Ceiling Fans(s), Crown Molding, Eat-in Kitchen, High Ceilings, Kitchen/Family Room Combo, Living Room/Dining Room Combo, Open Floorplan, PrimaryBedroom Upstairs, Smart Home, Split Bedroom, Stone Counters, Walk-In Closet(s), Window Treatments
- Legal Description: SONATA PHASE 2 LOT 214
- Levels: Two
- Area Major: 33558 - Lutz
- Occupant Type: Owner
- Parcel Number: U-19-27-18-B9N-000000-00214.0
- Possession: Close Of Escrow
- Style: Craftsman
- View: Trees/Woods, Water
- Views: 23
- Zoning Code: PD
Similar Properties
Nearby Subdivisions
Cheval Tennis Villg Condo 4
Cypress Ranch
Hidden Oaks Twnhms
Lakeshore Preserve
Long Lake Ranch Village 2 Prcl
Long Lake Ranch Village 6 Prcl
Long Lake Ranch Village 8
Parkview/long Lake Ranch Ph 1b
Parkviewlong Lake Ranch Ph 1a
Parkviewlong Lake Ranch Ph 1b
Sylvan Crossing Ph 1
Timbergrove
Townescypress Ranch

- Carter Realty Group
- Tropic Shores Realty
- Making Realty Dreams A Reality
- Mobile: 352.287.9298
- 352.287.9298
- hustlinhoosier@gmail.com


























































